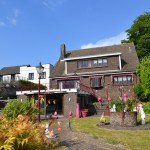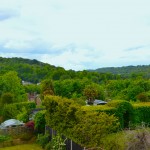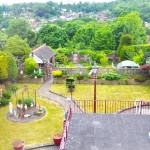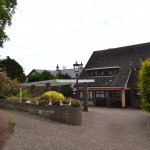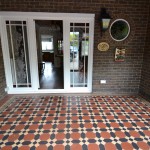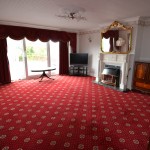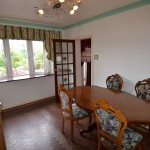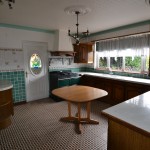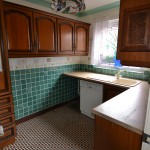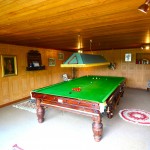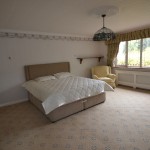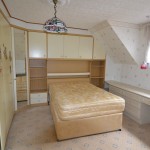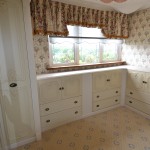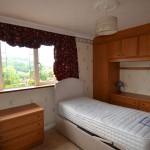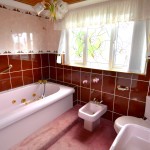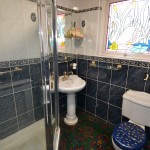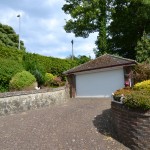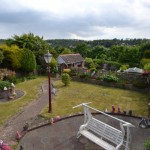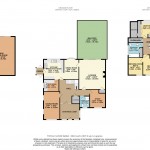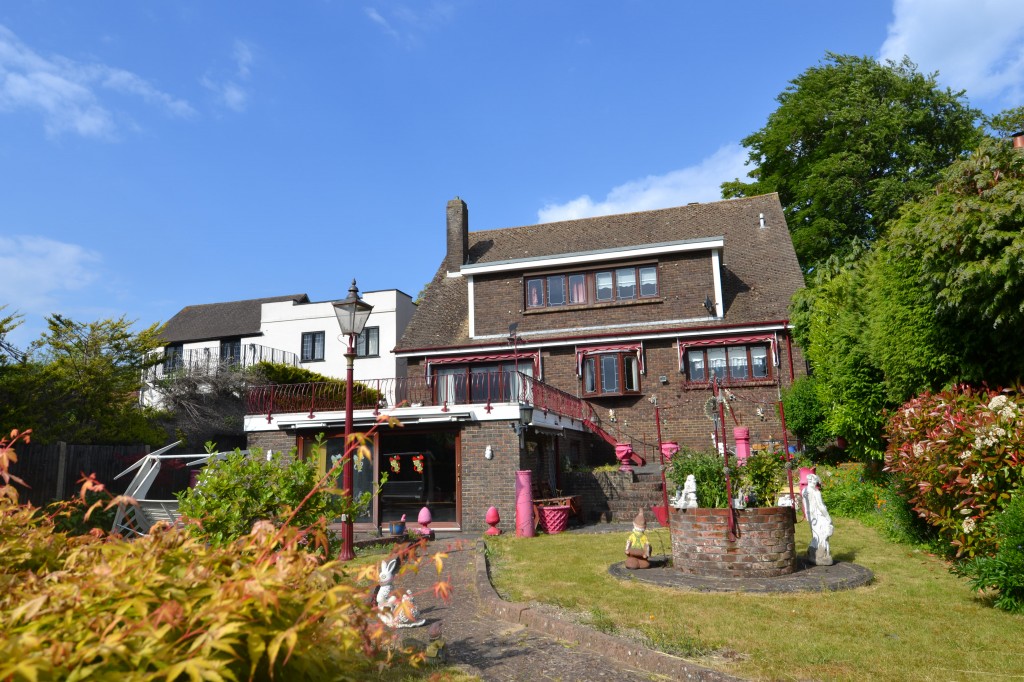 AN INDIVIDUALLY DESIGNED AND BUILT DETACHED HOUSE SIYUATED IN A SOUGHT-AFTER LOCATION WITH LARGE SOUTH-WEST FACING GARDEN WITH LOVELY VIEWS ACROSS THE VILLAGE OF RIVER AND BEAUTIFUL ALKHAM VALLEY.
AN INDIVIDUALLY DESIGNED AND BUILT DETACHED HOUSE SIYUATED IN A SOUGHT-AFTER LOCATION WITH LARGE SOUTH-WEST FACING GARDEN WITH LOVELY VIEWS ACROSS THE VILLAGE OF RIVER AND BEAUTIFUL ALKHAM VALLEY.
ENTRANCE LOBBY HALL SHOWER/CLOAKROOM LOUNGE STUDY KITCHEN/BREAKFAST ROOM
UTILITY ROOM DINING ROOM SAUNA/STOREROOM GALLERIED LANDING
4 BEDROOMS PLUS DRESSING ROOM/BEDROOM 5 BATHROOM
GAMES/SNOOKER ROOM DRIVEWAY/PARKING FOR SEVERAL VEHICLES
DOUBLE GARAGE CAR PORT LANDSCAPED GARDENS ON 3 LEVELS
GREENHOUSE BRICK BUILT TOOL SHED
EPC: C
A substantial individually designed and built detached house situated in a sought-after location with a large south-west facing garden and lovely views across the village of River to the beautiful Alkham Valley.
Constructed for the vendors parents in the late 1960’s the house is designed to maximise on its views and sunny aspect, with the principal rooms located at the back of the property overlooking the garden and valley.
The generous sized accommodation comprises, large entrance lobby, galleried hallway, lounge, dining room, study, kitchen/breakfast room, utility room, storeroom with sauna and downstairs shower/cloakroom. A galleried landing leads to four bedrooms one with an adjoining dressing room / bedroom 5 (or potential en-suite bathroom) and a well-appointed family bathroom. Accessed from the rear garden is a large games/ party room, currently used as a snooker room with a full-sized snooker table included in the sale.
To the front of the house is a block paved driveway/ parking area for several vehicles, double and single garages and a car port. The large south-west facing rear garden is arranged on 3 levels with lawns and terraces, borders stocked with a variety of established plants and shrubs. There is also a greenhouse and a brick-built workshop/store with adjoining WC.
River a village located on the outskirts of Dover, which together with its neighbours Kearsney and Temple Ewell are much sought after due to their proximity to the town and Port and easy access to Folkestone, Deal and Canterbury as well as the various shopping outlets and superstores at Whitfield (1 mile). There are 2 primary schools nearby, River School (Ofsted rating – outstanding) and Temple Ewell (Ofsted rating – good), together with several secondary schools in Dover including Girls and Boys Grammer schools and Dover College and The Duke of Yorks which cater for both prep and seniors. Dover is known for its iconic White Cliffs and strategic location as the closest English port to the European mainland, serving as a vital gateway to the continent. It has good road and rail links with Dover Priory Train Station offering fast links (approximately 1hr 11mins) to London St Pancras International.
There are local shops in both River and Temple Ewell with a railway station within a few minutes’ walk at Kearsney, as well as the lovely parks at Kearsney Abbey, Russel Gardens and Bushy Rough.
Glazed door with decorative lead panel to;
ENTRANCE LOBBY
Victorian style patterned quarry tiled floor.
Glazed door to;
HALL
Amtico herringbone pattern timber effect parquet flooring, concealed radiator, walk in coats cupboard.
SHOWER/CLOAKROOM
Shower cubicle, WC, hand basin, concealed radiator, fully tiled walls.
LOUNGE
Lovely view out over the village to the Alkham Valley. Period style fireplace filled with a log effect real flame gas fire, concealed radiator, TV point, cupboard fitted out as a bar, door to dining room from
STUDY
Concealed radiator.
KITCHEN/BREAKFAST ROOM
View over garden to Alkham Valley. Fitted with a range of oak fronted floor and wall cupboards with quartz work surfaces. Inset double bowl sink, ‘Aga’ range style cooker with extractor canopy/light over. Integrated fridge, under unit lighting, tiled floor and doors to; Utility room and
SIDE PORCH
With door to front and rear gardens
UTILITY ROOM
Oak fronted floor and wall cupboards with marble effect worksurfaces, inset sink, recess and plumbing for washing machine and dishwasher, space for freezer, tiled floor.
From kitchen opening to
DINING ROOM
View over garden and Alkham Valley. Amtico herringbone pattern timber effect parquet flooring, concealed radiator, door to lounge.
SAUNA/STOREROOM
Currently housing free standing sauna, potential as a TV/playroom.
From hall staircase with polished handrail, newel post and handrail with ironwork balustrading rises to;
FIRST FLOOR
GALLERIED LANDING
Concealed radiator, access hatch to roof space, walk in airing/linen cupboard with lagged water cylinder.
BEDROOM ONE
View to front, built in mirror fronted wardrobes, concealed radiator.
BEDROOM TWO
Range of built in wardrobes, dressing table, bedside cabinets and drawers. Door to;
DRESSING ROOM/BEDROOM FIVE
BEDROOM THREE
View over garden to the village and Alkham Valley, range of built in wardrobes, dressing table and drawers, radiator.
BEDROOM FOUR
View over garden to the village and Alkham Valley, currently fitted out as a dressing room with a range of wardrobes, drawers and cupboards.
BATHROOM
Pink suite comprising large jacuzzi style bath with wall mounted shower attachment, WC, hand basin, bidet, radiator, electric towel rail, built in mirror fronted cupboards, fully tiled walls.
Access from the rear garden to a
GAMES/SNOOKER ROOM
To include a full-sized snooker table, potential for other uses, home office/gym.
OUTSIDE
From London Road double metal gates open into a block paved driveway/parking area for several vehicles. Double garage with electric roller shutter door. Single garage, car port. Retaining walls with borders stocked with a variety of established plants and shrubs.
REAR GARDEN
Landscaped on 3 levels, paved terrace adjacent the house with step up to large terrace on top of games/snooker room, with superb views over the garden and Alkham Valley. Steps lead down from the lower terrace to the garden, lawn with a seating area in front of garden room. Borders stocked with an interesting variety of plants and shrubs, conifer trees, decorative well head, a pathway curves its way to a brick arch and gate leading to a lower garden area with paved terraces, lawns and plant/shrub borders. Greenhouse, substantial brick-built tool store and adjoining WC/cloakroom.
COUNCIL TAX BAND: G
PLEASE NOTE THE VARIOUS APPLICANCES AND SERVICES HAVE NOT BEEN TESTED BY MARSHALL & CLARKE.
MAINS GAS, ELECTRICITY, WATER AND DRAINAGE.
SM1391
- Price: £695,000
- Bedrooms: 5
- Bathrooms: 2
- Status offer line: SSTC

