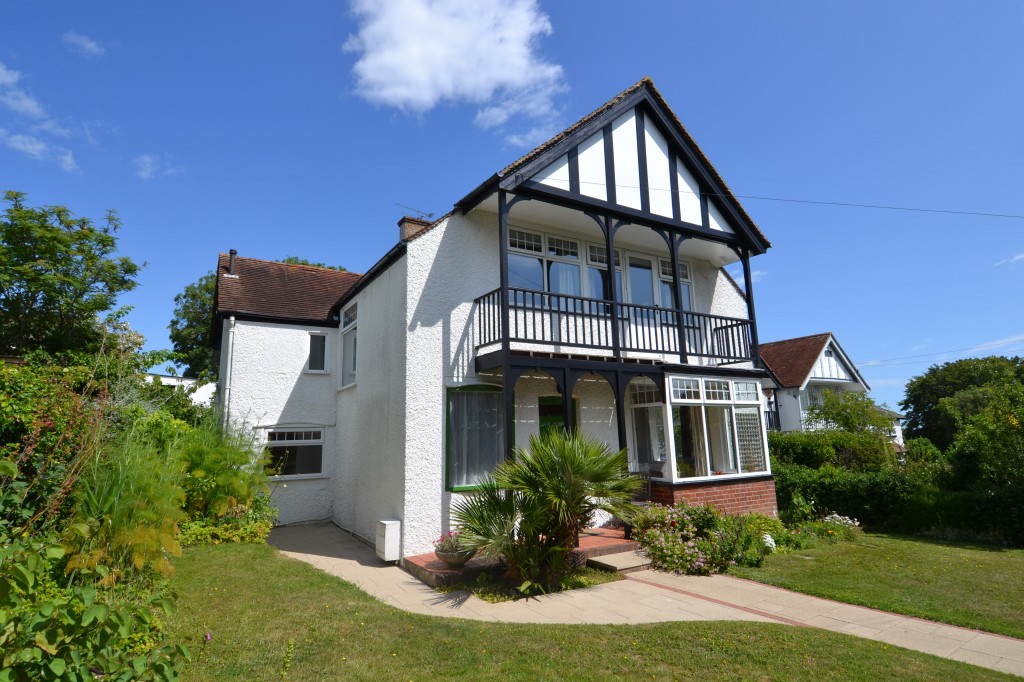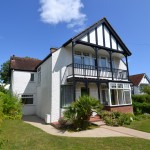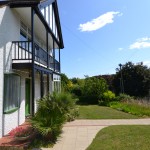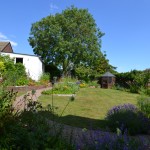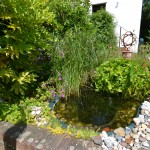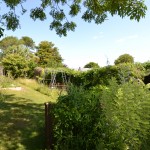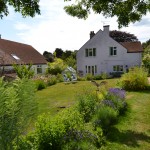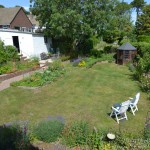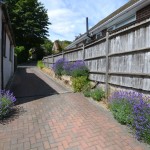A MUCH LOVED DETACHED EDWARDIAN FAMILY HOUSE SET IN ATTRACTIVE GARDENS, WITHIN EASY WALKING DISTANCE OF THE VILLAGE SHOPS, PRIMARY SCHOOL, PUBS AND THE BEACH
HALL LOUNGE DINING ROOM KITCHEN
UTILITY ROOM DOWNSTAIRS CLOAKROOM
4 BEDROOMS BATHROOM DRIVEWAY/PARKING FOR 2-3 VEHICLES
GARAGE/WORKSHOP ATTRACTIVE GARDENS
EPC: D
A much loved detached Edwardian family house set in attractive gardens, within easy walking distance of the village shops , primary school, pubs and the beach.
Believed to have been built around 1912, Chester Cottage was sold through ourselves to the current owners in 1996, with the children having flown the nest , it’s time to downsize.
You enter the house through a spacious hall , the lounge is at the front with a view out over the garden, the kitchen and dining room look out over the rear garden . Off the kitchen is a utility room and wc/cloakroom. Upstairs are 4 bedrooms and the bathroom.
The gardens are a particular feature of the property, the rear garden enjoys a sunny south westerly aspect, with lawn and borders stocked with an interesting variety of established plants and shrubs. There is also a fishpond, summerhouse and greenhouse, 2 paved seating areas and a further area of garden beyond the summerhouse, ideal as a kitchen garden or children’s play area. The property has its own driveway from Chalkhill Road with parking for
2-3 vehicles and a garage /workshop backing onto the rear garden.
KINGSDOWN is a former fishing village of charm and character and offers a range of leisure activities. In the village there is a small selection of shops and amenities including a Newsagent/Post Office, butcher, three Public Houses, the Church of St Johns and a Primary School (rated outstanding by Ofsted). Recreational activities include water sports and fishing along with Walmer & Kingsdown Golf Course. A further three Champion golf courses are a short drive away including Royal St Georges in Sandwich (venue for the British Open). The historic coastal town of DEAL has a good variety of shopping and leisure facilities yet still retains much of its character as a former maritime town. DOVER, with its docks and cross-Channel services, is seven miles away, offering fast access to the Continent and fast Rail Link access to London St Pancras travelling from the nearest station at Walmer (1hr 15mins).
The accommodation comprises:
Front door with decorative leaded glass panel.
SPACIOUS HALL
Understairs cupboard, double radiator.
LOUNGE
A lovely light and airy room with double aspect. Bay window to the front with built in bench seating. Oriel window to the side. Fireplace with real flame coal effect gas fire. TV point, arched recesses flanking the chimney breast with built in bookshelves. 2 double radiators.
DINING ROOM
Double aspect with glazed double doors opening onto and giving attractive view over the rear garden. Fireplace with woodburning stove. Oriel window to the side, double radiator.
KITCHEN
Lovely view over rear garden. Fitted with a range of white lacquer fronted floor and wall cupboards with granite effect work surfaces. Inset stainless steel sink, recess with gas and electric points for cooker, extractor canopy over, recess and plumbing for dishwasher, space for fridge/freezer, larder cupboard, glazed door to:
UTILITY ROOM
Work top with cupboard under and space and plumbing for washing machine, space and vent for tumble dryer. Quarry tiled floor, walk in coats cupboard, gas fired boiler. Half glazed door to garden and door to;
CLOAKROOM/WC
From hall staircase rises to half landing, with door to;
BATHROOM
Panelled bath, hand basin, built in vanity unit with drawer and cupboards under, WC, shower cubicle with glass door, ladder style radiator/towel rail, shaver point, inset down lights.
From half landing, 3 steps up to:
FIRST FLOOR
LANDING: Access hatch and ladder to part boarded roof space, airing cupboard with lagged hot water cylinder (immersion heater fitted).
BEDROOM 1
Double aspect with window to side, looking down over the village, half glazed door to Balcony
Built in wardrobes, drawer unit and bedside tables, cast iron fireplace, double radiator.
BEDROOM 2
View over rear garden, cast iron fireplace, hand basin, double radiator.
BEDROOM 3
View over rear garden, double radiator.
BEDROOM 4
View to the front, double radiator.
OUTSIDE
From Chalk Hill Road a block paved driveway/parking for 2-3 vehicles leads to:
DETACHED GARAGE/WORKSHOP
Up and over door, light and power. Currently arranged as a single garage and workshop, could be reinstated as a double garage.
FRONT GARDEN
Steps up from Upper Street. Lawns flanking central pathway, hedging and well stocked plant/shrub borders.
REAR GARDEN
Mainly lawn with well stocked plant/shrub borders, paved seating area adjacent to dining room. Greenhouse, water tap. Summer House, Fishpond, second paved terrace/seating area to the rear of the garage, further area of garden beyond the summerhouse with old brick path.
MAINS ELECTRICITY, GAS, WATER AND DRAINAGE
VIEWING STRICTLY BY APPOINTMENT WITH THE AGENTS MARSHALL AND CLARKE
PLEASE NOTE THAT THE VARIOUS APPLIANCES AND SERVICES HAVE NOT BEEN TESTED BY MARSHALL AND CLARKE
K1411
- Price: £725,000
- Bedrooms: 4
- Bathrooms: 2
- Status offer line: Available

