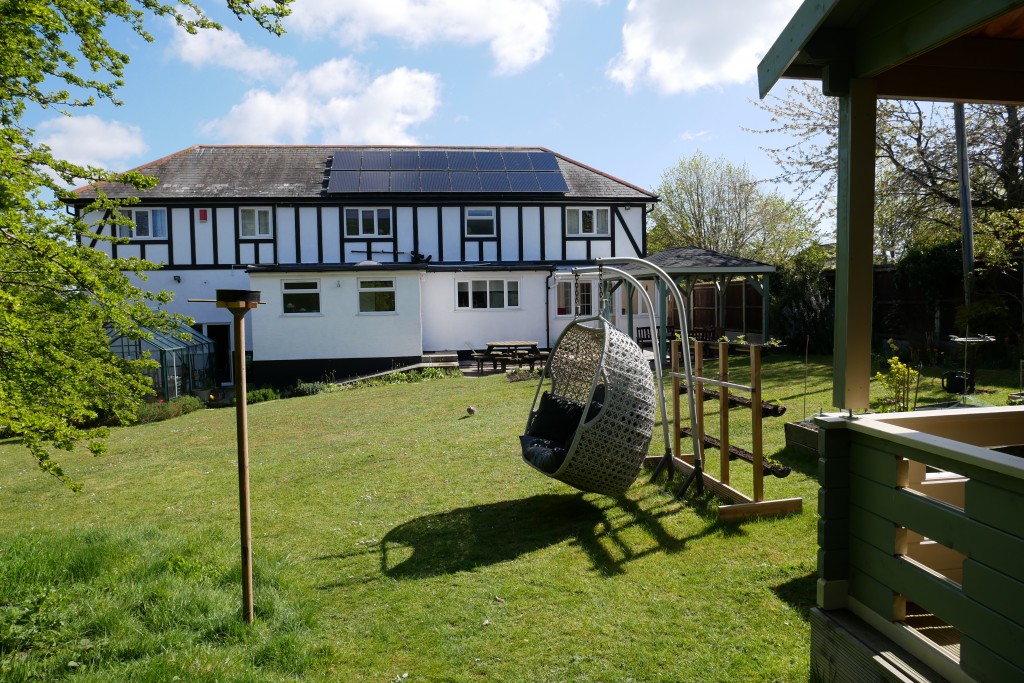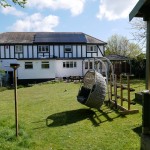 WELL PRESENTED SUBSTANTIAL DETACHED HOUSE
WELL PRESENTED SUBSTANTIAL DETACHED HOUSE
ELEVATED LOCATION WITH CHANNEL VIEWS IN SOUGHT AFTER SEASIDE VILLAGE
HALL LOUNGE DINING ROOM/BEDROOM 5 SUNROOM KITCHEN/BREAKFAST ROOM
UTLITY ROOM SHOWER ROOM LANDING
PRINCIPAL BEDROOM WITH EN-SUITE BATHROOM 3 FURTHER BEDROOMS
POTENTIALLY 5 BEDROOMS FAMILY BATHROOM DOUBLE GARAGE
DRIVEWAY/PARKING for 2-3 VEHICLES
ATTRACTIVE GENEROUS SIZE REAR GARDEN WITH SUNNY SOUTH WESTERLY ASPECT
SUMMER HOUSE LOGGIA GREENHOUSE SOLAR PANELS EPC: C CHAIN FREE
Description
A well presented detached family house situated in an elevated location in the sought after seaside fishing village of Kingsdown enjoying views down over the village to the sea.
The property has been substantially extended and refurbished over the years to create a spacious family home that displays coastal light throughout. A new ‘Worcester Bosch’ boiler and solar panels ensure this is a modern energy efficient home. High speed fibre broadband and a fast train service to London allows flexible home working. Adaptable accommodation arranged over 2 floors. A hall opens to the 2 main reception rooms, a very spacious (19’11 x 19’11”) lounge and (19’11 x 11’7”) dining room which opens into a sunroom with lovely outlook over the rear garden. The well equipped modern Kitchen/breakfast room leads off the lounge and also looks out over the garden, the kitchen leads through to a utility room and downstairs wet room style shower /cloakroom. From the hall a staircase rises to the first floor with a very large principal bedroom (22’10”x18’) with its own en-suite bathroom. This bedroom could, with relatively little work/cost, be subdivided to create a 5th (double) bedroom, whilst still leaving a good sized main bedroom with use of the en-suite bathroom and a family bathroom.
The house is set back with a low brick wall fronting Glen Road. Lawns flank a central pathway which is edged with lavender. A bonded gravel driveway provides parking for 2/3 cars leading to the double garage. The generous sized rear garden is a particular feature of Glen House, private and sheltered with a sunny south-westerly aspect. Mainly lawn with flower borders, large greenhouse, a summer house with a covered veranda and leading out from the sunroom is a sandstone terrace with timber loggia, ideal for alfresco entertaining.
The property is conveniently situated adjacent to the village Primary School (rated outstanding by Ofsted). It is within walking distance of a network of footpaths offering lovely walks over the Glen, towards Walmer Castle and the Beach.
KINGSDOWN is a former fishing village of charm and character and offers a range of leisure activities. In the village there is a small selection of shops and amenities including a Newsagent/Post Office, three Public Houses, the Church of St Johns and a Primary School, recreational activities include water sports and fishing along with Walmer & Kingsdown Golf Course. A further three champion golf courses are a short drive away including Royal St Georges in Sandwich (venue for the British Open). The historic coastal town of DEAL has a good variety of shopping and leisure facilities yet still retains much of its character as a former maritime town. DOVER, with its docks and cross-Channel services, is seven miles away, offering fast access to the Continent and fast Rail Link access to London St Pancras travelling from the nearest station at Walmer (1hr 15mins).
The accommodation with approximate measurements comprises;
Glazed entrance porch, uPVC panelled door with leaded glass panel. Black and white chequered floor tiles, small pane glazed door to;
HALL
Oak flooring, concealed radiator, under stairs coat cupboard. Plus, smaller under stairs store cupboard.
LOUNGE
19’11 x 19’11 (6.07m x 6.07m) A well-proportioned room. Distant sea view, four radiators (three concealed), 2 TV points, picture window overlooking the garden, door to;
DINING ROOM/BEDROOM 5
19’11 x 11’7 (6.07m x 3.53m) Double aspect with bay window to the front and view through sunroom to the rear garden. 3 radiators, TV point, door to;
SUNROOM
11’7 x 6’3 (3.53m x 1.91m) Tiled floor, radiator, lovely view over garden, glazed door to garden.
KITCHEN/BREAKFAST ROOM
12’4 x 14’4 (3.76m x 4.37m) Fitted with a range of matt ‘cashmere’ finish floor and wall cupboards with marble effect work surfaces. White enamel 1 ½ bowl sink, ‘Rangemaster’ range style cooker with extractor canopy/light over. Peninsula breakfast bar, space for fridge/freezer. Karndean cream/grey marble effect flooring, door to;
UTILITY ROOM
Work top with space and plumbing under for washing machine and integrated dishwasher. Space for freezer, storage cupboard, double radiator, roof lantern, glazed door to garden and door to;
SHOWER ROOM
Wet room style shower with wall mounted electric shower, folding seat and glass screen. WC with concealed cistern, hand basin, ladder style radiator/towel rail. Full tiled walls and floor.
From hall generous wide tread staircase rises to;
LANDING
Airing cupboard with lagged hot water cylinder (immersion heater fitted) Access hatch to loft.
PRINCIPLE BEDROOM SUITE
22’10 x 18’ (6.96m x 5.49m) A most impressive sized main bedroom with double aspect giving a view of the channel and over the rear garden. Range of built-in wardrobes, bedside drawers, overhead lockers, 2 additional double wardrobes, drawers and shelving. TV point 4 radiators, door to;
EN-SUITE BATHROOM
9’8 x 7’1 (2.95m x 2.14m) Very well appointed, P shaped panelled bath with wall mounted shower attachment and curved glass shower screen. Twin hand basins with drawers and cupboards under, WC with concealed cistern, bidet. Built in shower cubicle with glazed door, 2 cupboard/drawer units with a mirror fronted cabinet over with shaver point and light. Chrome ladder style radiator/towel rail.
BEDROOM 2
16’1 x 11’3 (4.90m x 3.43m) View over rear garden. Built in wardrobes, bedside cabinet and overhead lockers. Further wardrobes and dressing table unit with mirror, radiator.
BEDROOM 3
9’10 x 6’9 (3.00m x 2.06m) Built in wardrobes and shelving, radiator, overhead storage shelf.
BEDROOM 4
9’ x 7’1 (2.90m x 2.16m) Sea view, radiator, built in wardrobes and shelving. L-shaped drawer unit/desk.
FAMILY BATHROOM
P-shaped panelled bath with wall mounted shower attachment and curved glass shower screen, hand basin with cupboard under. WC with concealed cistern and adjacent cupboard and drawers under, chrome ladder style radiator/towel rail.
OUTSIDE
P.I.R. lighting, resin-bonded driveway/parking area for 2-3 vehicles leading to:
DOUBLE GARAGE
Electric garage door and rear personal door light and power. ‘Worcester’ gas fired boiler (replaced 2024). Mezzanine storage, solar panel metering panel.
FRONT GARDEN
Mainly lawn with central Resin-bonded pathway, low brick walls, plant shrub borders. P.I.R lighting.
REAR GARDEN
Attractively laid out with sunny south-westerly aspect. Mainly lawn with borders stocked with a variety of established plants and shrubs. Securely fenced. Wild life area and small allotment section containing fruit, vegetables and herbs. Leading off the sun room is an Indian Sandstone terrace with loggia ideal for Alfresco dining.
SUMMERHOUSE
11’7 x 8’10 (3.53m x 2.69m) plus covered veranda 12’9 (3.89m) Light and power. Suitable for home/office or gym.
GREENHOUSE
14’ x 10’ (4.27m x 3.05m) Equipped with 4 auto window vents. Water tap, 2000 litre rainwater storage tank.
N.B. Glen House benefits from solar panels, which under the current tariff agreement, generates enough electricity to substantially reduce the property’s energy costs. For the twelve-month period 1st Jan to 31st Dec 2024 total payment received was £1.090.71 resulting in an annual energy bill for gas and electricity combined of just £241.14
COUNCIL TAX BAND: ‘F’
EPC: C
MAINS GAS, ELECTRICITY, WATER AND DRAINAGE
VIEWING STRICTLY BY APPOINTMENT WITH THE AGENTS MARSHALL AND CLARKE
PLEASE NOTE THAT THE VARIOUS APPLIANCES AND SERVICES HAVE NOT BEEN TESTED BY MARSHALL AND CLARKE
K1407
- Price: £715,000
- Bedrooms: 5
- Bathrooms: 3
- Status offer line: SSTC





















