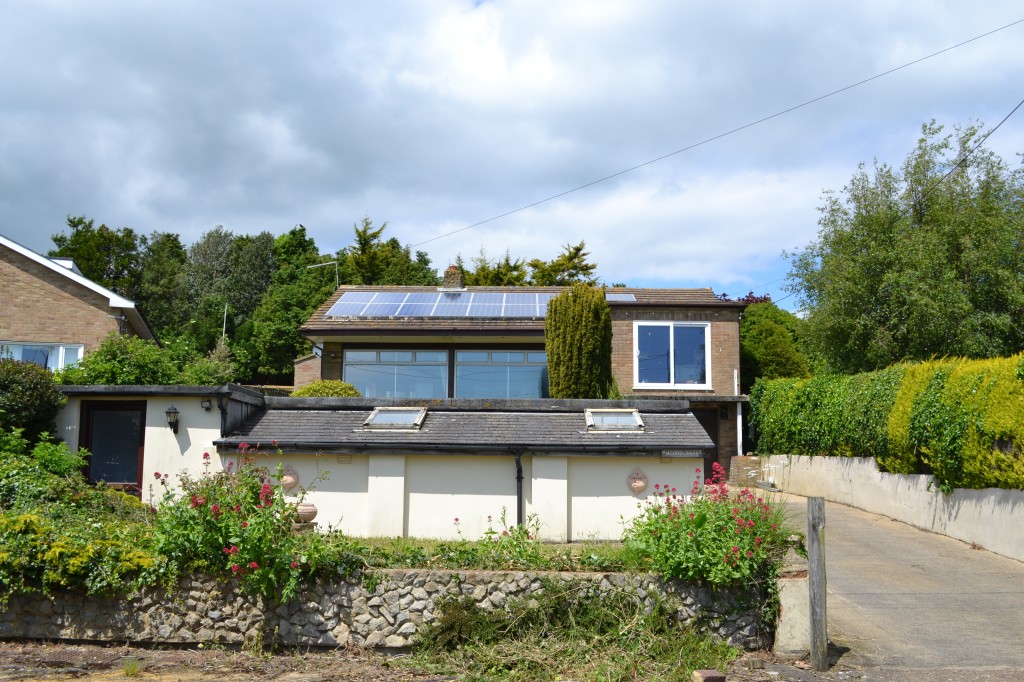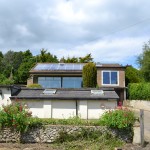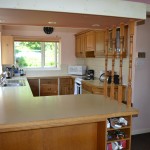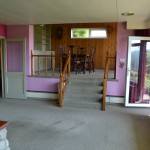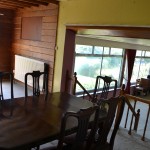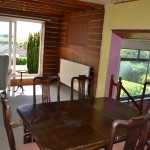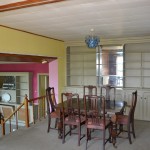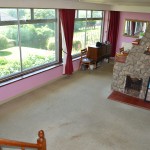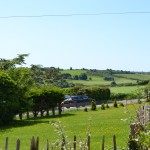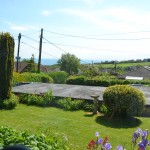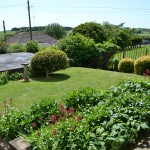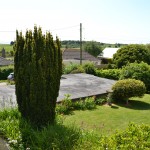AN INDIVIDUALLY DESIGNED AND BUILT SPLIT LEVEL DETACHED BUNGALOW
WITH SELF CONTAINED 1 BED ANNEXE
LOVELY LOCATION WITH VIEWS OF GOLF COURSE AND CHANNEL
NOW REQUIRING UPDATING
LOUNGE DINING ROOM BREAKFAST AREA KITCHEN
2 DOUBLE BEDROOMS (BOTH WITH WC) BATHROOM
DRIVEWAY/PARKING FOR 3 VEHICLES GARAGE FRONT AND REAR GARDENS TIMBER WORKSHOP
ANNEXE
LOUNGE/DINING ROOM KITCHENETTE BEDROOM ENSUITE SHOWER ROOM
An individually designed and built split level detached bungalow situated in a lovely location at the top of the village, with panoramic views over the golf course and Channel.
Believed to have been built in the 1960s, the property has been designed to maximise on its location. The principal rooms are arranged in an open plan layout offering flexibility and enabling them to enjoy the views. In addition, the property has the benefit of a self-contained detached annexe. This was originally built by a previous owner as a private cinema, the current owner converted it some years ago. It now comprises a lounge/diner, bedroom, shower room and kitchenette.
Outside a driveway/parking leads to a single garage. There is a garden area to the front of the annexe, behind it is a level lawn with plant/shrub borders. To the rear of the property is a large workshop with potential to use as a garden room or home office/studio. The rear garden has a patio area, pond and raised border (currently overgrown).
KINGSDOWN is a former fishing village of charm and character and offers a range of leisure activities. In the village there is a small selection of shops and amenities including a Newsagent/Post Office, butcher, three Public Houses, the Church of St Johns and a Primary School (rated outstanding by Ofsted). Recreational activities include water sports and fishing along with Walmer & Kingsdown Golf Course. A further three Champion golf courses are a short drive away including Royal St Georges in Sandwich (venue for the British Open). The historic coastal town of DEAL has a good variety of shopping and leisure facilities yet still retains much of its character as a former maritime town. DOVER, with its docks and cross-Channel services, is seven miles away, offering fast access to the Continent and fast Rail Link access to London St Pancras travelling from the nearest station at Walmer (1hr 15mins).
The accommodation with approximate measurements comprises;
ENTRANCE PORCH
Glazed door to:
LOUNGE
Lovely panoramic view over the golf course and Channel. Feature Ragstone fireplace. Built in bookshelves and cupboards. Skirting level radiators. Opening to:
BREAKFAST AREA
Panoramic view. Double radiator, door to side porch and opening into
KITCHEN
Fitted with a range of oak fronted floor and wall cupboards, worktops with inset stainless steel sink, electric cooker with extractor canopy over, integrated dishwasher and fridge. Recess and plumbing for washing machine. Cupboard housing gas fired boiler. Access hatch to roof space. Door to inner hall.
From lounge 4 steps up to:-
DINING ROOM
Sliding patio doors giving panoramic view over golf course and Channel. Built in bookshelves and cupboards, double radiator.
From lounge door to:
INNER HALL
BEDROOM 1
Split level. Built in double wardrobe, built in cupboards and bedside cabinets and shelves. Radiator. Step up to the dressing area with mirror fronted wardrobes and window seat with drawers under, hand basin with drawers and cupboard under, recess with W.C. Radiator.
BEDROOM 2
Split level. Built in double wardrobe, vanity unit. Radiator.
BATHROOM
Paneled bath, vanity unit. W.C. Shower cubicle. Radiator.
ANNEXE
Glazed door to:
Entrance lobby. Coats hanging area.
LOUNGE/DINER
3 wall mounted electric radiators. Recess and steps up to the fire exit.
KITCHENETTE
Basic units with inset stainless-steel sink. Space for fridge and cooker. Velux window.
BEDROOM
Double louvred door to:
ENSUITE SHOWER ROOM
Hand basin, W.C. Shower cubicle. Velux window.
OUTSIDE
Driveway/parking for 3 vehicles leading to:
GARAGE
Electric roller shutter door. Light and power.
GARDENS
Area of garden in front of annexe. Behind the annexe is a lawn with plants/shrubs border. Rear garden with paved patio, fishpond. Raised border (currently overgrown), with holly trees and gate to rear footpath.
LARGE TIMBER WORKSHOP/STORE Light and power. Potential to use as garden room or home office/studio
NB: 4 kw Solar Array – Approx. 14 year of higher rate F.i.T giving an annual of approximately £3k
COUNCIL TAX ’E’
MAINS GAS, ELECTRICITY, WATER AND DRAINAGE
VIEWING STRICTLY BY APPOINTMENT WITH THE AGENTS MARSHALL AND CLARKE
PLEASE NOTE THAT THE VARIOUS APPLIANCES AND SERVICES HAVE NOT BEEN TESTED
BY MARSHALL & CLARKE
K1392A
- Price: £525,000
- Bedrooms: 3
- Bathrooms: 2
- Status offer line: SSTC

