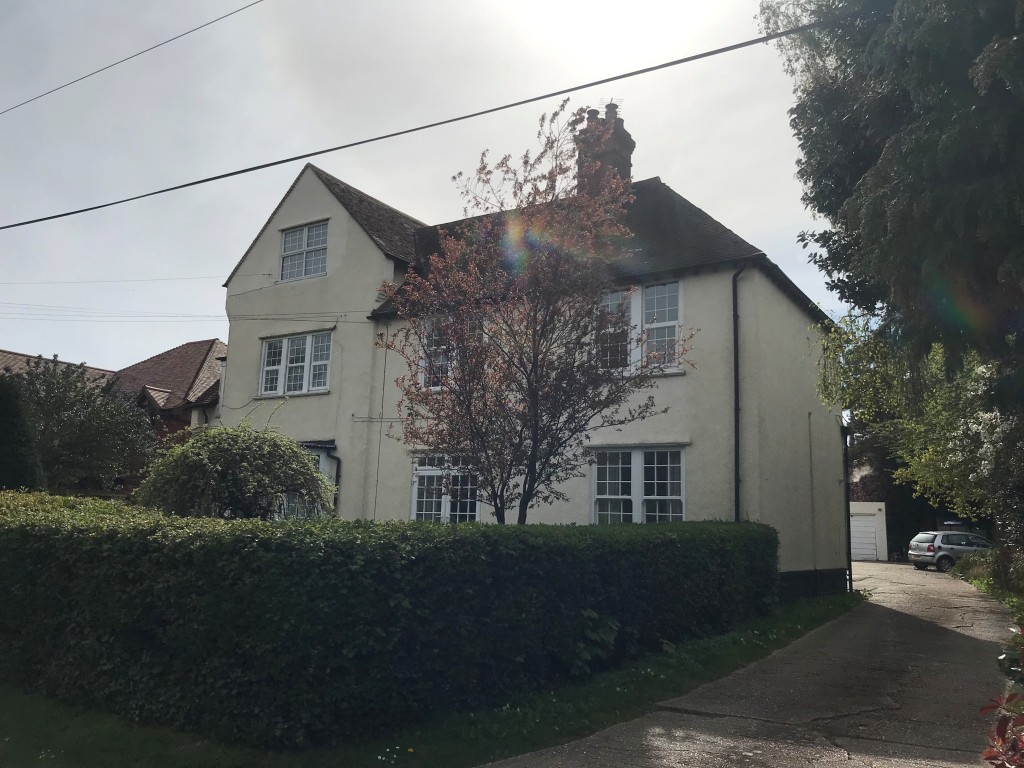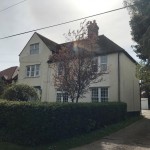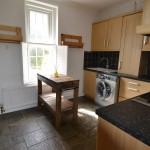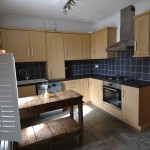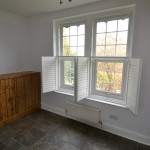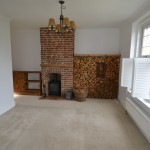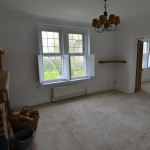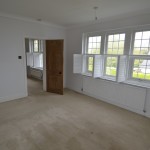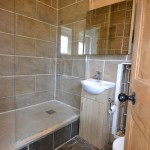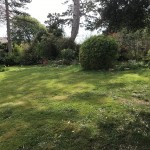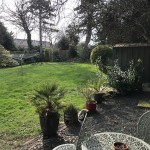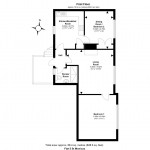KINGSDOWN - GUIDE PRICE: £225,000
A WELL-PRESENTED FIRST FLOOR APARTMENT IN A SOUGHT-AFTER ROAD IN POPULAR SEASIDE VILLAGE
BALCONY LOUNGE KITCHEN/BREAKFAST ROOM MAIN BEDROOM
DINING ROOM/BEDROOM 2 SHOWER ROOM
ATTRACTIVE COMMUNAL GARDEN GARAGE RESIDENT’S PARKING
EQUAL SHARE OF FREEHOLD CHAIN FREE EPC: D
A well-presented 1st floor apartment situated in arguably one of the most sought after roads in the popular seaside village of Kingsdown. It is within a few minutes walk of the village amenities the beach and lovely countryside.
Accessed via its own external staircase and a small balcony, the accommodation comprises, a lobby, lounge, kitchen breakfast room, shower room, main bedroom and a dining room/ bedroom 2. With the exception of the kitchen and shower room all the rooms look out over the front garden. There is residents’ parking and attractive well maintained communal gardens.
KINGSDOWN is a former fishing village of charm and character and offers a range of leisure activities. In the village there is a small selection of shops and amenities including a Newsagent/Post Office, Butcher, three Public Houses, the Church of St Johns and a Primary School (rated outstanding by Ofsted). Recreational activities include water sports and fishing along with the Kingsdown Golf Course. The historic coastal town of DEAL has a good variety of shopping and leisure facilities, yet still retains much of its character as a former maritime town. DOVER, with its docks and cross-Channel services, is seven miles away, offering fast access to the Continent and fast Rail Link access to London St Pancras. Travelling from nearby Walmer (approximately 2.5 miles) takes just one hour and 20 minutes. There is also a fast train service from Deal.
The accommodation comprises:
From parking area staircase to:
BALCONY
uPVC ½ glazed door to:
ENTRANCE LOBBY
Access hatch to loft space, tiled floor, doors to:
LOUNGE
View over front garden, brick fireplace with woodburning stove (functional). Built in cupboard and shelving, log storage space, double radiator, plantation shutters. Door to:
BEDROOM 1
View over front garden, plantation shutters.
KITCHEN/BREAKFAST ROOM
Fitted with a range of light oak fronted floor and wall cupboards with granite effect worksurfaces. Inset sink, built-in stainless-steel oven, inset hob with stainless steel extractor canopy/light over, space and plumbing for washing machine. Double radiator, plantation shutters, tiled floor. Airing cupboard with lagged hot water cylinder, cupboard housing wall mounted ‘Worcester’ gas boiler. Door to:
DINING ROOM/BEDROOM 2
View over front garden, built in wardrobe and shelved cupboard, range of cupboards to one wall. Double radiator, tiled floor, plantation shutters.
From lobby door to:
SHOWER ROOM
Steps up to double width fully tiled shower cubicle, hand basin with cupboards under, WC, mirror fronted wall cabinet, radiator/towel rail, fully tiled walls and floor, plantation shutters.
OUTSIDE
Well maintained communal garden, mainly laid to lawn, with established plants, shrubs and trees.
GARAGE
NB: St Monicas house comprises just 5 apartments, with each flat owner having an equal share of the freehold. Flat 5 has a garage.
LENGTH OF LEASE: 948 years
MAINTENANCE CHARGE: £200 per month (incl. buildings insurance and gardener)
COUNCIL TAX BAND: B
MAINS ELECTRICITY, WATER AND DRAINAGE
VIEWING STRICTLY BY APPOINTMENT WITH THE AGENTS MARSHALL AND CLARKE
PLEASE NOTE THAT THE VARIOUS APPLICANCES AND SERVICES HAVE NOT BEEN TESTED BY MARSHALL AND CLARKE
K1415
- Price: £219,950
- Bedrooms: 2
- Bathrooms: Yes
- Status offer line: SOLD

