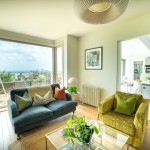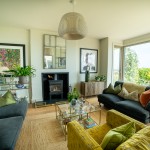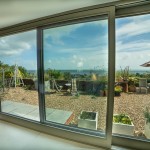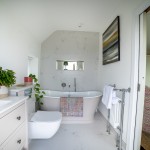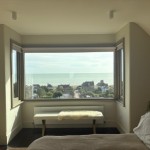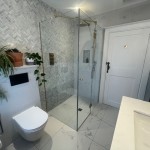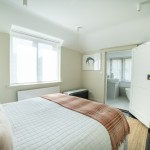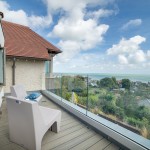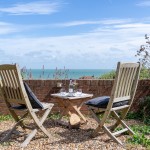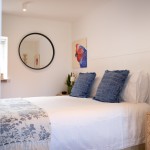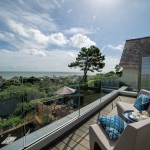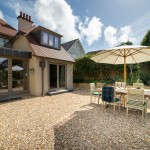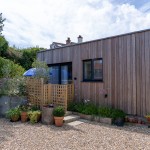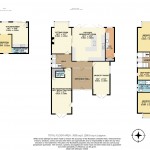AN EXCEPTIONAL DETACHED EDWARDIAN MARINE PROPERTY
SUPERB LOCATION WITH PANORAMIC VIEWS OVER THE ENGLISH CHANNEL
ARGUABLY ONE THE MOST SOUGHT AFTER ROADS
IN THE OLD FISHING VILLAGE OF KINGSDOWN
JUST 3 MILES FROM THE VIBRANT SEASIDE TOWN OF DEAL
EXEMPLARY STANDARD OF RESTORATION AND REFURBISHMENT
ENTRANCE HALL INNER HALL KITCHEN BREAKFAST ROOM UTILITY ROOM
SITTING ROOM MUSIC/TV ROOM
3rd RECEPTION ROOM/GUEST BEDSITTING ROOM (en-suite shower room)
GALLERIED LANDING
PRINCIPAL BEDROOM WITH ENSUITE BATHROOM, WALK-IN WARDROBE AND BALCONY
3 FURTHER DOUBLE BEDROOMS (1 with ensuite bathroom) FAMILY SHOWER ROOM
BOX ROOM/LINEN CUPBOARD GAS FIRED CENTRAL HEATING TRIPLE GLAZED
BEAUTIFUL MEDITERRANEAN STYLE GARDENS
PARKING FOR 4-5 CARS GARAGE/WORKSHOP
DETACHED GUEST ANNEXE WITH OPEN PLAN KITCHEN/BREAKFAST/SITTING ROOM
BEDROOM AND SHOWER ROOM
DESCRIPTION
This really is an exceptional property. The cliff top location on the seaward side of a no through road (arguably one of the most sought-after roads in the area), uninterrupted panoramic channel views, together with a top quality extension and complete restoration of this characterful Edwardian house has resulted in something very special.
Set back from the road, 5 bar gates open to a gravel driveway parking area for 4-5 cars. A path leads through the garden with an attractive mix of lawn and Mediterranean style planting leading to a beach stone courtyard style seating area. You enter the house through a central hallway with an exposed feature brick wall and pyramid shaped roof lantern, this leads through to the inner hall with a staircase to your left leading to the upper floor and facing you are wide sliding doors opening into a superb kitchen/breakfast room. This really is the hub of the house with full width sliding glazed doors giving a panoramic view over the Channel together with a well-designed layout, perfect for serious cooking with high end appliances and space for the family and entertaining guests. Off the kitchen is a utility room as well as sliding door linking to the sitting room which has lovely channel views and a wood burning stove. Leading off the inner hall at one end is a music/TV room with double doors overlooking the courtyard garden, at the other end is a self-contained guest suite comprising a bed/sitting room, small walk-in wardrobe, doors onto the courtyard garden and an ensuite shower room. An attractive staircase with two half landings winds its way to the first floor and a spacious galleried landing this leads to the principal bedroom suite with panoramic channel views, en-suite bathroom and balcony. Second bedroom with panoramic channel views, 2 further double bedrooms (one with ensuite bathroom), family shower room and a box room / linen cupboard.
On the seaward side of the house is a beach stone L’ shaped terrace, again with Mediterranean style planting, the views from here are breathtaking with panoramic views over the beachfront properties below across the channel to the coast of France. Located towards the end of Church Cliff, The Old Vicarage is within easy walking distance of the village shops, pubs and primary schools. A footpath leads down to the beach and links with a path running over The Glen to Walmer Castle.
KINGSDOWN is a former fishing village of charm and character and offers a range of leisure activities. In the village there is a small selection of shops and amenities including a Newsagent/Post Office, butcher, three Public Houses (one located on the beach), the Church of St Johns and a Primary School (rated outstanding by Ofsted). Recreational activities include water sports and fishing along with Walmer & Kingsdown Golf Course. A further three Champion golf courses are a short drive away including Royal St Georges in Sandwich (venue for the British Open). The award winning historic coastal town of DEAL has much to offer including a good choice of restaurants, micro bars, pubs and the Astor Theatre, artisan shops and popular Saturday morning market, yet still retains much of its character as a former maritime town. DOVER, with its docks and cross-Channel services, is seven miles away, offering fast access to the Continent and fast Rail Link access to London St Pancras travelling from the nearest station at Walmer (1hr 15mins).
The accommodation comprises:
Oversize glazed front door with matching side panels to:
ENTRANCE HALL
Exposed brick feature wall, oak flooring, cast iron radiator, pyramid shaped roof lantern, ½ glazed paneled door to:
INNER HALL
Oak flooring, 3 cast iron radiators, understairs cupboard, sliding pocket doors to:
KITCHEN/BREAKFAST ROOM
A fantastic space for cooking and entertaining with full width sliding glazed doors giving panoramic views over the channel. Extensive range of ‘Wood Shaker’ style floor and wall cupboards with quartz work tops, quality appliances including 2 ‘Miele’ ovens, one with a steam function, ’Miele‘waming drawer, ‘Miele’ microwave. Quooker tap, ‘Miele’ integrated dishwasher, pull out larder, Fisher Paykel American style fridge freezer with ice maker, larder unit, integrated fridge, L shaped central island, Inset ‘Elica’ induction hob with integrated extractor. Built in bench seating. Porcelain tiled floor with under floor heating. Doorway to:
UTILITY ROOM
Range of ‘Wood Shaker’ style cupboards, broom cupboard, stainless steel commercial style stainless steel sink with double drainer, space/plumbing for washing machine integrated freezer. Coats cupboard, porcelain tiles with under floor heating, glazed door to garden.
From kitchen/breakfast room, sliding pocket doors to:
SITTING ROOM
Large floor to ceiling picture window giving a superb view over the channel. Oak flooring, fireplace with woodburning stove, cast iron radiator.
TV/MUSIC ROOM
Glazed double doors opening to and giving attractive aspect over garden. TV/sky point cat 5, cast iron radiators.
GUEST BEDSITTING/RECEPTION ROOM
Double aspect with double and single doors opening on to and giving attractive views over garden. Boiler cupboard, Sliding door to:
ENSUITE SHOWER ROOM
Shower cubicle, WC, hand basin with drawer under, chrome electric ladder style radiator/towel rail, tiled floor with under floor heating.
From inner hall staircase rises with 2 half landings and 2 cast iron radiators to;
GALLARIED LANDING
PRINCIPAL BEDROOM
Large picture window with superb view over balcony to the channel. Built in double wardrobe and walk in wardrobe, 2 wall light points and shelf headboard, double radiator, sliding pocket door to;
ENSUITE BATHROOM
Cast iron double ended slipper bath, wall hung WC, hand basin with drawer under, porcelain tiling with underfloor heating, radiator/towel rail, glazed door to. Sliding door.
BALCONY
Composite timber effect decking. Laminated glass panels. Superb panoramic view over the beach and channel.
BEDROOM 2
Bay window giving superb 180’ view over channel. Radiator.
BEDROOM 3
View to side, build in wardrobe, 2 wall light points, radiator. Door to:
ENSUITE BATHROOM
‘Lusso’ stone resin bath and hand basin, wall hung WC, porcelain tiling with underfloor heating, ladder style towel rail.
BEDROOM 4
(Currently used as a study). Oriel style window looking over garden. Double radiator, 2 wall light points and TV point, cat 5.
FAMILY SHOWER ROOM
Double width shower cubicle, hand basin set in to quartz top with drawers under, wall hung WC, black ladder style electric radiator/towel rail, 2 wall light points, porcelain floor tiles with underfloor heating.
BOX ROOM/LINEN CUPBOARD. Radiator
OUTSIDE
From Church Cliff 5 bar gates open to a gravel driveway/parking area for 4/5 vehicles. Gravel path leads down through the garden to a large beach stone seating area enclosed by mediterranean style planting, lawned area enclosed by more planting. On the channel facing side of the house again the garden is laid out with mediterranean style planting, with L’ shaped beach stone seating area. From here you can enjoy the most superb panoramic view over the channel through to Deal Pier and on a clear day the coast of France. Gates and steps lead down to Cliff Road.
ANNEXE
Sliding double glazed door to:
OPEN PLAN SITTING/DINING/KITCHEN
KITCHEN AREA
Range of white lacquer fronted cupboards with quartz work surfaces, stainless steel work top with inset stainless steel sink and inset 2 ring induction hob with extractor canopy/light over, microwave, integrated fridge/freezer,
wide opening from living area to:
BEDROOM Sliding door to:
SHOWER ROOM Shower with sliding glass door, wall hung WC, hand basin with drawer under, tiled floor with underfloor heating, chrome electric ladder style radiator/towel rail.
OUTSIDE ANNEXE
Paved and gravel seating area with bench seating and trellis screening. Parking space.
GARAGE
Electric up and over door, light and power. Opening to
TOOL SHED
Belfast sink, WC.
COUNCIL TAX BAND ‘G ’
MAINS ELECTRICITY, GAS, WATER AND DRAINAGE
VIEWING STRICTLY BY APPOINTMENT WITH THE AGENTS MARSHALL AND CLARKE
PLEASE NOTE THAT THE VARIOUS APPLIANCES AND SERVICES HAVE NOT BEEN TESTED BY MARSHALL AND CLARKE
K1424
- Price: £1,795,000
- Bedrooms: 5
- Bathrooms: 5
- Status offer line: AVAILABLE




