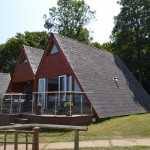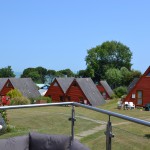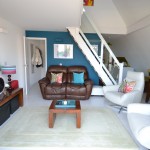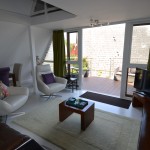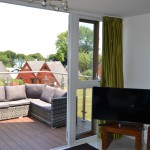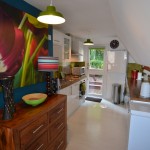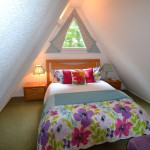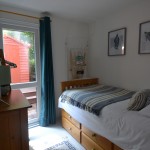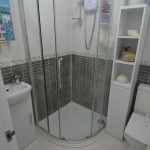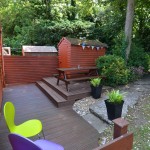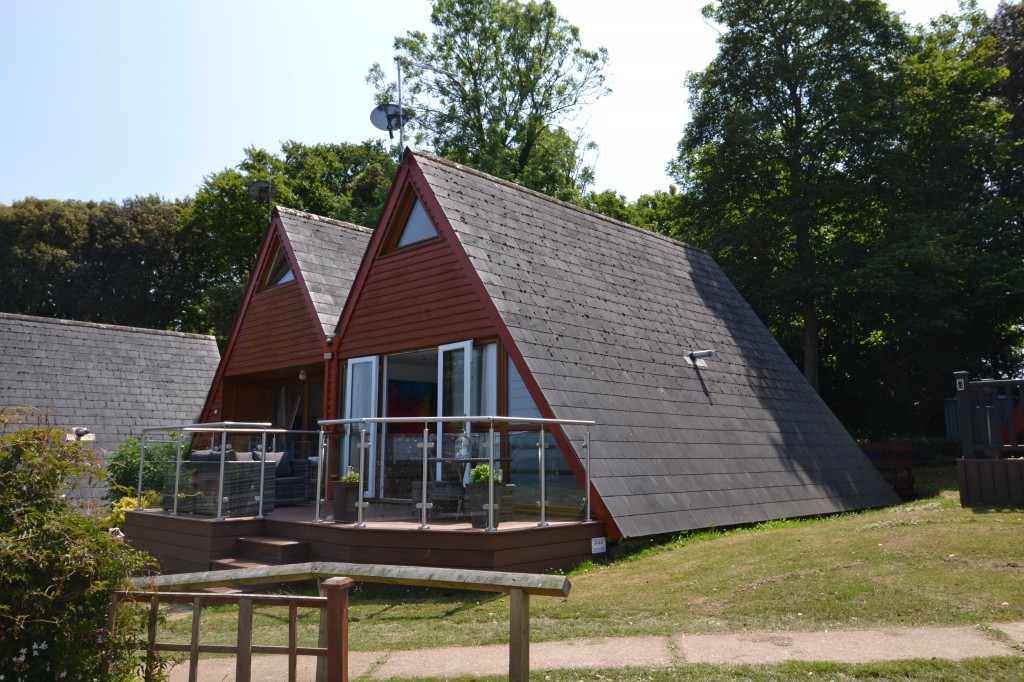 IMMACULATELY PRESENTED SEMI-DETACHED HOLIDAY CHALET
IMMACULATELY PRESENTED SEMI-DETACHED HOLIDAY CHALET
SITUATED AT THIS POPULAR HOLIDAY PARK IN THE SEASIDE VILLAGE OF KINGSDOWN
LOUNGE/DINING AREA KITCHEN SHOWER ROOM
3 BEDROOMS CLOAKROOM (OCCASIONAL BEDROOM) MEZZANINE
LARGE DECKED AREAS TO FRONT AND REAR
LOVELY VIEWS OVER THIS PARK TO THE SEA
An immaculately presented semi-detached holiday chalet situated in a lovely location within the Kingsdown holiday park. Clearly much loved by the current owners the condition and presentation of the chalet is exceptional.
A large glass fronted deck to the front provides a lovely place to enjoy the view over the park with views of the channel through the trees . The light and airy lounge /dining room opens into to a well equipped kitchen with a door onto a rear deck backing onto woods. There is a ground floor bedroom and shower room , upstairs is the main bedroom with an adjacent cloakroom/WC and a mezzanine with room for a single bed (potential to extend the floor over the void to create a double bedroom).
The holiday village is situated in a peaceful wooded setting. Amenities includes a heated indoor swimming pool, tennis court, table tennis, volley ball, crazy golf, play area and laundrette and is within 5 minutes walk to the beach.
KINGSDOWN is a former fishing village of charm and character and offers a range of leisure activities. In the village there is a small selection of shops and amenities including a Newsagent/Post Office, butcher, three Public Houses (one located on the beach), the Church of St Johns and a Primary School (rated outstanding by Ofsted). Recreational activities include water sports and fishing along with Walmer & Kingsdown Golf Course. A further three Champion golf courses are a short drive away including Royal St Georges in Sandwich (venue for the British Open). The award winning historic coastal town of DEAL has much to offer including a good choice of restaurants, micro bars, pubs and the Astor Theatre, artisan shops and popular Saturday morning market, yet still retains much of its character as a former maritime town. DOVER, with its docks and cross-Channel services, is seven miles away, offering fast access to the Continent and fast Rail Link access to London St Pancras travelling from the nearest station at Walmer (1hr 15 minutes).
The accommodation with approximate measurements:
Large decked area to the front with lovely views over the park with sea views through the trees to:
LOUNGE/DINING AREA
16’ into eaves x 13’6 (4.88m x 4.11m) Lovely view out over the park, some sea views, 3 wall light points, TV point. Opening to:
KITCHEN
14’ x 7’9 max (4.27m x 2.35m max) Fitted with a range of white lacquer fronted floor and wall units with timber effect work surfaces. Inset stainless steel sink, built-in stainless steel oven, inset 4 ring electric hob with stainless steel splash back and extractor canopy/light over, integrated dishwasher and fridge. Glazed stable door to rear deck.
From lounge/dining room, door to:
INNER LOBBY Doors to:
SHOWER ROOM
5’6 x 4’10 1.68m x 1.47m) Curved corner shower cubicle with sliding doors, hand basin with cupboard under, WC, chrome ladder style radiator/towel rail, part tiled walls.
BEDROOM 2
7’10 x 7’6 (2.39m x 2.29m) Glazed ‘stable’ door to rear deck.
From lounge/dining room staircase to:
FIRST FLOOR
LANDING
MEZZANINE With room for single bed, Views over the park to the channel. Door to:
BEDROOM 1
13’6 max x 10’6 into eaves. (4.11m max x 2.30m into eaves).
CLOAKROOM
WC, hand basin.
OUTSIDE
Large deck to front with views over the park and sea views through the trees. Rear deck with timber shed backing onto woodland.
LENGTH OF LEASE: 99 year lease from 1st Dec 1982
MAINTENANCE Approx. £4,000 per annum
GROUND RENT: £ 25 pcm
COUNCIL TAX BAND ‘A’
Occupancy between period 1st March to 31st Oct and 20th Dec to 2nd January in each year.
MAINS ELECTRICITY, WATER AND DRAINAGE
VIEWING STRICTLY BY APPOINTMENT WITH THE AGENTS MARSHALL AND CLARKE
PLEASE NOTE THAT THE VARIOUS APPLIANCES AND SERVICES HAVE NOT BEEN TESTED BY MARSHALL AND CLARKE
K1421
- Price: £119,500
- Bedrooms: 2
- Bathrooms: Yes
- Status offer line: SSTC

