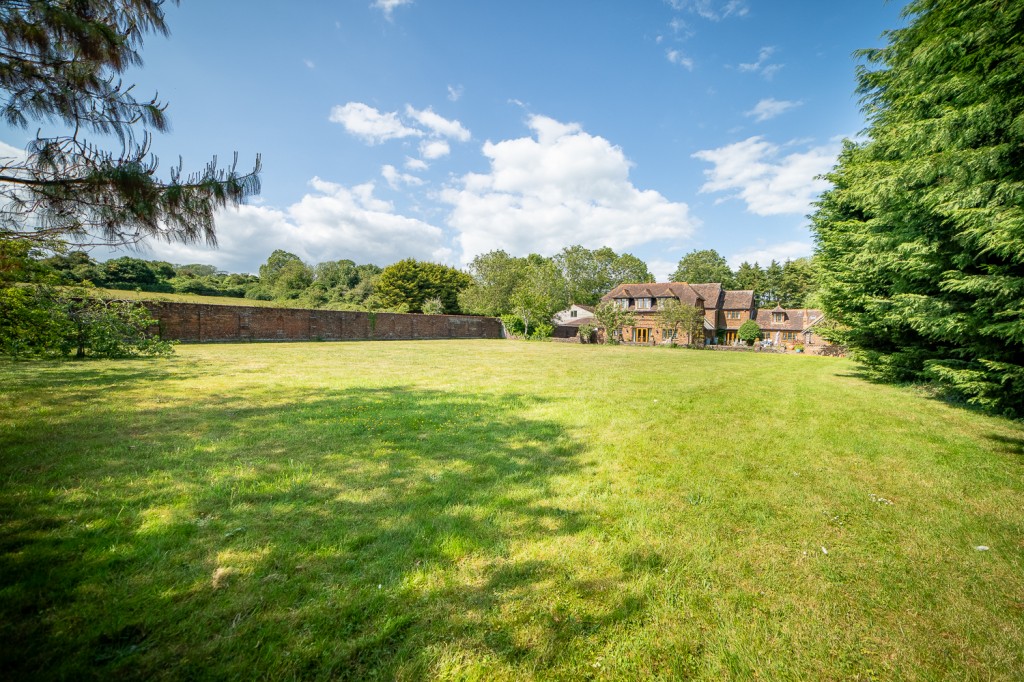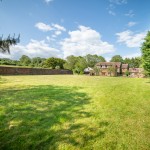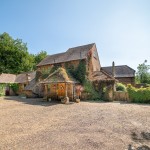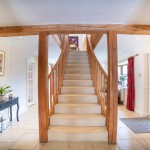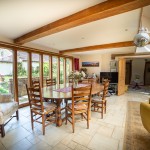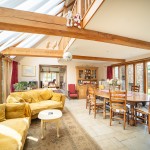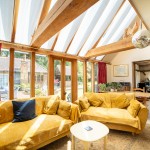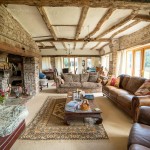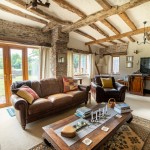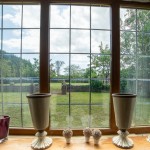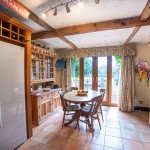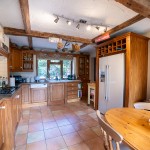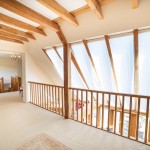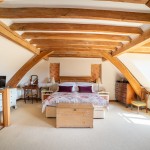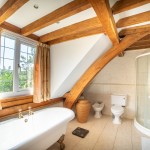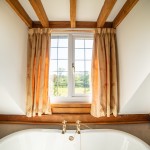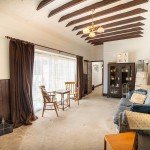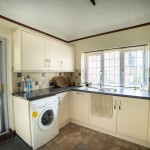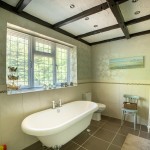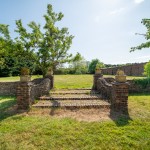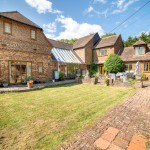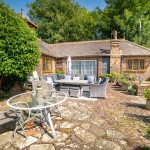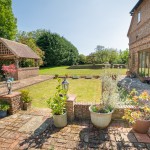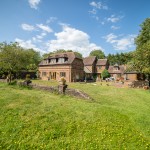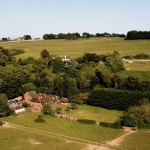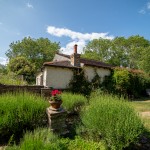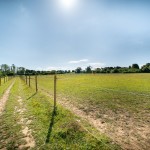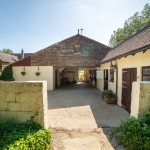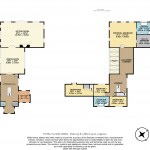AN EXCEPTIONAL OPPORTUNITY TO ACQUIRE A
SUBSTANTIAL DETACHED SIX BEDROOM PERIOD STYLE CHARACTER HOUSE
BEAUTIFUL QUIET AND UNSPOILT LOCATION DESIGNATED AS AN AREA OF OUTSTANDING NATURAL BEAUTY ON THE EDGE OF THE SOUGHT AFTER SEASIDE VILLAGE OF KINGSDOWN SET IN OVER 6 ACRES OF GARDENS AND PADDOCKS
EQUESTRIAN FACLILITIES STABLE YARD SAND SCHOOL
DIRECT ACCESS TO BRIDLEWAYS AND COUNTRY WALKS
ATTRACTIVE GARDENS INCLUDING ENCLOSED SOUTH FACING ASPECT
COURTYARD TERRACE AND LARGE WALLED GARDEN
ADJOINING SELF CONTAINED 2 BEDROOM ANNEX
ADDITIONAL 2 BEDROOMED COTTAGE (Requires renovation)
An exceptional opportunity to acquire a character period style equestrian property with extensive accommodation, including an adjoining self-contained annex, a second annex cottage (requiring refurbishment) set in over six acres of gardens and paddocks with a stable yard and sand school. With its combination of quiet location nestling in the East Valley (Otty Bottom) on the edge of the much sought after seaside village of Kingsdown and direct access onto a network of bridleways, this property is undoubtedly rather special.
Kelf Farm has been the current owners much loved family home for the past 30 years. During this time they have made substantial improvements to the property, most notably commissioning a traditional oak framed double height galleried dining room extension linking the main house to the sitting room together with a delightful main bedroom suite with exposed vaulted roof constructed above the sitting room.
The main house comprises an oak framed porch leading into an entrance lobby and on to the main hall, which has a central staircase leading to the 1st floor. From the hall double doors lead into the galleried dining room, with windows either side giving lovely views out to the side garden and inner courtyard, from the dining room a second set of double doors lead through to a most impressive sitting room. This room incorporates a huge inglenook fireplace and has lovely views out over the courtyard and walled gardens. Off the hall are a coats cupboard, cloak room, boot room and farmhouse style kitchen/breakfast room, this has views and doors onto the courtyard terrace. Off the kitchen is an inner lobby with door onto the driveway/parking area and doors to a ground floor guest bedroom (no 5) and a study with a staircase to bedroom (no 6) over.
From the hall the central oak staircase rises to a large landing, this leads onto the galleried landing/sitting area overlooking the dining room then through to the main bedroom suite, with its oak framed vaulted roof, an en-suite bathroom, walk-in dressing room and lovely views out over the walled garden and the paddocks beyond.
Off the landing are bedrooms 2 and 3 and a family bathroom, a separate staircase leads to the second floor with a further bedroom (no 4) with an adjacent dressing room/cloakroom.
The self-contained annex is accessible from the driveway/parking area and via a connecting door from the main house. It comprises a hallway, lounge/dining room, kitchen, 2 bedrooms and bathroom. It could provide a useful rental income or accommodation for family or staff. In addition, there is a 2 bedroom cottage forming part of the stable yard. It is currently used for storage, the previous owners did rent this out but it does now require complete refurbishment and updating.
The house is located off Oldstairs Road , this leads directly off Undercliff Road which runs parallel to the beach. The road is part of the National Cycle Route 1 as well as part of a network of bridleways. Double gates lead to a gravel driveway/parking area for a dozen plus vehicles with additional space beyond for a horse box or lorry. The stable yard can be accessed from here , it comprises a gated part covered concrete yard area, 4 good sized loose boxes and a tack room with WC. Behind the yard are 2 timber loose boxes, a sand school and access to the paddocks.
An enclosed garden to the side of the house has an archway and gate leading through to the main rear garden. Enclosed on 3 sides by the walls of the house is a sheltered, south facing paved courtyard area with a large, covered bar and barbecue providing ample space for outdoor entertaining. Steps lead up to an impressive walled garden (built on a scale to rival that of a large country estate), this is currently laid to grass with a variety of shrubs and trees, it offers plenty of scope to create a kitchen garden, or space for a tennis court or pool.
KINGSDOWN is a former fishing village of charm and character and offers a range of leisure activities. In the village there is a small selection of shops and amenities including a Newsagent/Post Office, butcher, three Public Houses (one located on the beach), the Church of St Johns and a Primary School (rated outstanding by Ofsted). Recreational activities include water sports and fishing along with Walmer & Kingsdown Golf Course. A further three Champion golf courses are a short drive away including Royal St Georges in Sandwich (venue for the British Open). The award winning historic coastal town of DEAL has much to offer including a good choice of restaurants, micro bars, pubs and the Astor Theatre, artisan shops and popular Saturday morning market, yet still retains much of its character as a former maritime town. DOVER, with its docks and cross-Channel services, is seven miles away, offering fast access to the Continent and fast Rail Link access to London St Pancras travelling from the nearest station at Walmer (1hr 15mins).
The accommodation comprises:
Entrance Porch constructed of reclaimed oak, oak panelled door to:
ENTRANCE LOBBY
2 Double radiators, brick flooring, coats cupboard.
CLOAKROOM
WC, hand basin, radiator.
HALL
Impressive central oak staircase, tiled floor, 3 double radiators, built in cupboard, double doors to:
DINING ROOM
Double height vaulted ceiling with oak timbers supporting the gallery above. Double aspect with lovely views over courtyard and side gardens, tiled flooring with under floor heating. Double doors to:
SITTING ROOM
An impressive room with triple aspect giving lovely views over the garden. Inglenook fireplace with wood burning stove, exposed oak timbers and brickwork, 3 double radiators, TV point, glazed double doors open out to the walled garden.
KITCHEN/BREAKFAST ROOM
Double doors open on to the courtyard garden. Fitted with a range of pine fronted floor and wall cupboards with granite effect worksurfaces, built in ‘Neff’ double oven, inset 5 ring gas hob with extractor canopy/light over. Inset 1½ bowl sink, integrated dishwasher, tiled floor, oak ceiling beams. Door to:
INNER LOBBY
Walk-in larder cupboard. Double radiator. Door to driveway area and connecting door to annex. Door to:
STUDY
View over walled gardens, radiator, staircase to:
BEDROOM 6
Radiator, views over garden.
From inner lobby door to:
BEDROOM 5
View over garden, radiator, built in wardrobe, hand basin with cupboard under.
From hall door to:
BOOT ROOM
‘Butler’ style sink, plumbing for washing machine, wall mounted ‘Worcester’ gas fired boiler, lagged hot water cylinder, double radiator, quarry tiled floor. Door to side garden.
From the hall oak staircase rises to:
LANDING
View over the side garden and paddocks, built in cupboard. Leading to:
GALLERIED LANDING
View down through the dining room to the garden, exposed timbers. Door and steps up to:
PRINCIPLE BEDROOM SUITE
Impressive room with crook exposed roof structure and lovely views over the walled garden and paddocks. 3 double radiators. Doors to:
EN-SUITE BATHROOM
Views over walled garden and paddocks. Roll top bath with ball & claw feet, WC, bidet, corner shower cubicle, hand basin, tiled walls and floor, radiator, ladder style radiator/towel rail, exposed ceiling beams.
DRESSING ROOM
Built in shelving, drawer and hanging space, exposed beams.
From landing doors to:
BEDROOM 2
Double radiator. View to the front.
BEDROOM 3
View over the walled garden, double radiator.
FAMILY BATHROOM
Roll top bath with ball & claw feet, hand basin, WC, corner shower cubicle, ladder style radiator/towel rail, half tiled walls, tiled floor.
From landing staircase to:
SECOND FLOOR. Small landing. Door to:
BEDROOM 4
Views over stable yard and paddocks. Vaulted ceiling with exposed beams, radiator, built in wardrobe.
DRESSING ROOM/CLOAKROOM
Hand basin, WC, radiator, ample room for bath or shower
SELF CONTAINED ATTACHED ANNEX
Half glazed door from driveway area and connecting door from inner lobby.
HALL
Radiator, exposed ceiling beams.
LOUNGE/DINING ROOM
Double aspect with sliding patio doors onto courtyard. Brick fireplace, 2 double radiators, TV point, exposed roof timber. Glazed door to:
KITCHEN
View over garden. Fitted with a range of cream ‘Shaker’ style floor and wall cupboards with granite effect worksurfaces, inset stainless steel sink, built-in stainless steel oven and inset ceramic hob. Extractor canopy/light over. Space and plumbing for washing machine, integrated dishwasher and fridge/freezer, radiator. Glazed door to garden.
BEDROOM 1
Radiator, built in wardrobes, drawers and dressing table, exposed beams.
BEDROOM 2
Radiator, exposed beams.
BATHROOM
P-shaped bath with wall mounted shower and glass screen. WC, hand basin, radiator, chrome ladder style radiator/towel rail, fully tiled walls and floors. Linen/boiler cupboard with wall mounted ‘Worcester’ gas boiler.
STABLE COTTAGE
Currently used for storage and in need of complete renovation.
HALL
Staircase to first floor and doors to:
ROOM 1
View over paddock, brick fireplace.
ROOM 2
Currently used for storage
FIRST FLOOR
LANDING Eaves Storage.
BEDROOM 1
Lovely view over paddocks.
BEDROOM 2
View over stable yard.
BATHROOM
Panelled bath, WC, hand basin.
OUTSIDE
Double gates open to a large gravel driveway/parking area for over a dozen vehicles. Further area beyond with ample room for horse box/lorry parking. From the driveway a gate leads to the side garden with access to the Boot Room and Stable Cottage. An archway and gate leads through to the rear garden, this comprises an enclosed south facing paved courtyard style garden with bar and barbecue, beyond this an area of lawn with plant/shrub borders and steps up to the wall gardens. This has to be viewed to appreciate the scale, currently lawn with variety of established trees and shrubs. It has been used for family games including football and offers great potential for a variety of uses including a tennis court or swimming pool (subject to usual consents).
STABLE YARD
4 good size loose boxes, concrete yard area (part covered). Behind the stable yard are 2 timber loose boxes and the Sand School. From here you access the grazing land (approx. 5 acres STS), currently divided into 6 paddocks
TACK ROOM WC
COUNCIL TAX BAND ‘G ’
MAINS ELECTRICITY, GAS, WATER AND DRAINAGE
VIEWING STRICTLY BY APPOINTMENT WITH THE AGENTS MARSHALL AND CLARKE
PLEASE NOTE THAT THE VARIOUS APPLIANCES AND SERVICES HAVE NOT BEEN TESTED BY MARSHALL AND CLARKE
K1418
- Price: £1,750,000
- Bedrooms: 6
- Bathrooms: 4
- Status offer line: Available

