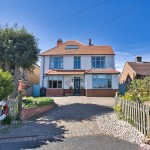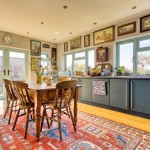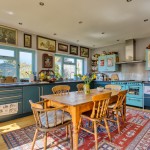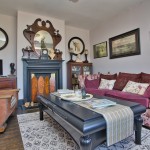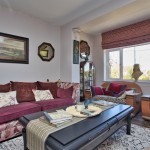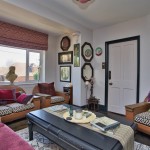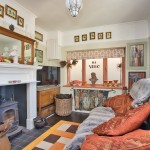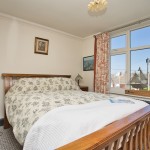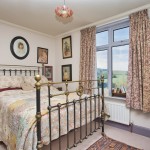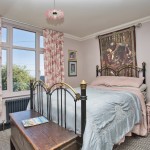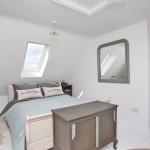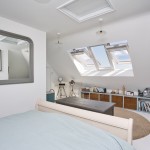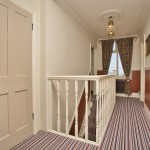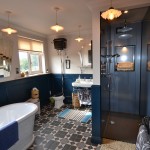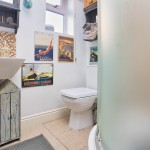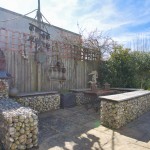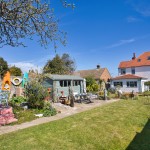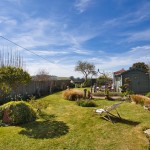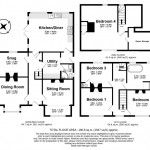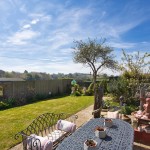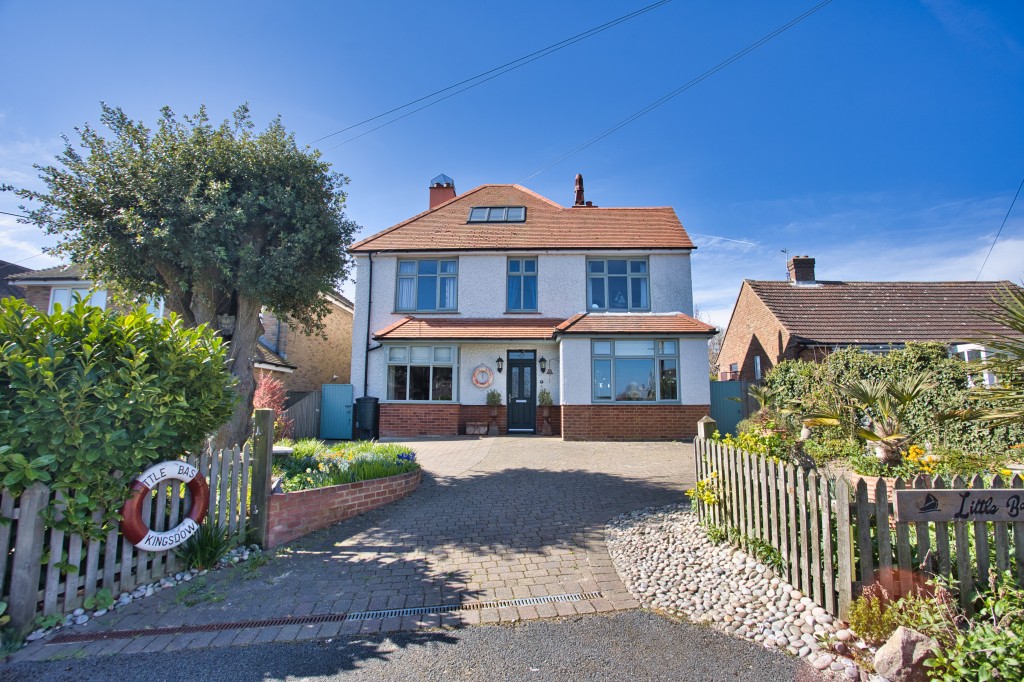 WELL-PRESENTED 1930’s DETACHED RESIDENCE IN SOUGHT AFTER SEASIDE
WELL-PRESENTED 1930’s DETACHED RESIDENCE IN SOUGHT AFTER SEASIDE
VILLAGE LOCATION
LOUNGE DINING ROOM SNUG KITCHEN
UTILITY/BOOT ROOM
4 BEDROOMS BATHROOM SHOWER ROOM
LOFT EXTENSION SUMMER HOUSE DRIVEWAY/PARKING FOR 4 CARS
FRONT AND REAR GARDENS
EPC: C
‘Little Basset’ is a most distinguished 1930s detached residence, having been the subject of a most sympathetic and tasteful restoration by the current owner. Commanding an elevated position, the property enjoys delightful sea views to the front and farmland vistas to the rear.
It is from these stunning views across the English Channel that Little Basset once served an important role in history, being used by the Home Guard as an observation post during the Second World War.
Offering spacious yet versatile accommodation extending to approximately 2,000 square feet, the property retains a wealth of original features that speak to its era. Working fireplaces, ornate ceiling cornices, and traditional period-style radiators have been meticulously preserved and thoughtfully enhanced under the discerning care of the present owner.
Downstairs, there are three elegant and adaptable reception rooms, ideal for both family living and formal entertaining, together with an impressive kitchen–dining room to the rear, which enjoys views over the garden. In addition, there is a practical utility and boot room, as well as a convenient shower room. The first floor offers three generous double bedrooms, each featuring beautifully restored fireplaces. The recently installed bathroom is a particular delight, complete with a freestanding bath and separate shower—combining period elegance with modern luxury.
A recently converted loft provides a beautiful fourth bedroom, equally suited as a most inspiring home office, affording wonderful views of the sea to the front and open fields to the rear.
Outside, the south-facing rear garden has been thoughtfully landscaped, offering a number of secluded seating areas from which to enjoy the sun throughout the day. Mature shrubs and fruit trees—including cherry, apple, and pear—add seasonal colour and charm, while a brick-built barbecue and delightful summer house (with power connected) provide perfect settings for outdoor enjoyment.
To the front, a large block-paved driveway offers parking for up to four cars and has been designed in an appealing coastal theme that beautifully complements the home’s setting. The beach lies only a short stroll away, passing three excellent public houses.
Little Basset is truly a home of character and distinction—where the grace of the 1930s blends seamlessly with the comforts of contemporary living, all within a most picturesque coastal location.
KINGSDOWN is a former fishing village of charm and character and offers a range of leisure activities. In the village there is a small selection of shops and amenities including a Newsagent/Post Office, butcher, three Public Houses, the Church of St Johns and a Primary School (rated outstanding by Ofsted). Recreational activities include water sports and fishing along with Walmer & Kingsdown Golf Course. A further three Champion golf courses are a short drive away including Royal St Georges in Sandwich (venue for the British Open). The historic coastal town of DEAL has a good variety of shopping and leisure facilities yet still retains much of its character as a former maritime town. DOVER, with its docks and cross-Channel services, is seven miles away, offering fast access to the Continent and fast Rail Link access to London St Pancras travelling from the nearest station at Walmer (1hr 15mins).
The accommodation comprises;
GROUND FLOOR
HALLWAY
Half glazed door leading into panelled hallway with wooden floors. Understairs cupboard housing the gas meter, a separate cupboard for the electrical meter, and a coat cupboard with electrical fuses.
LIVING ROOM
Open fireplace, radiator, wooden flooring and a window to the front capturing sea views.
DINING ROOM
Open fireplace with tiled surround, column radiator, and wooden flooring. Double-aspect windows to the front and side.
SNUG
Log-burning fireplace, radiator, and views over the garden. A glazed window to the side adds further natural light.
UTILITY/BOOT ROOM
Well-appointed with space for washing machine, tumble dryer, wine fridge, and fridge freezer. A door leads to the garden. Coat rack, radiator, and doors to the kitchen and shower room complete the space.
KITCHEN
Wooden flooring, column radiator, and fitted units with ample worktops. Equipped with a Stoves gas range cooker, with matching extractor hood, integrated dishwasher, stainless steel sink, and draining board. Double French doors open to the garden, complemented by additional double windows overlooking the grounds. Space remains for a fridge freezer.
SHOWER ROOM
Electric shower within a rounded enclosure, heated towel rail, WC, and sink. Glazed window to the side.
FIRST FLOOR
HALLWAY
Panelled and carpeted, with column radiator.
BEDROOM 1
Double, column radiator, window to the front with sea views, and restored fireplace.
BEDROOM 2
Double, column radiator, restored fireplace, and window to the front with sea views.
BEDROOM 3
Double, radiator, restored fireplace, and a cupboard housing the water cylinder and linen storage. Window overlooks the garden.
BATHROOM
Underfloor heating and tiled floors. Includes a freestanding bath with inset taps, double shower, heated towel rail, WC, and pedestal sink. Two windows provide garden views.
LOFT EXTENSION
Stairs lead to a versatile upper hallway with desk space and additional storage. The loft bedroom has Velux windows with integrated blinds to both front and rear, capturing sea views to the front and fields to the rear. Eaves provide ample storage. Wooden flooring throughout.
OUTSIDE
The south-facing rear garden is thoughtfully landscaped with several seating areas to catch the sun throughout the day. A summer house with electricity, lighting and Wi-Fi coverage add modern convenience. A brick-built barbecue, shed with electricity, mature shrubs, and fruit trees (including cherry, apple, and pear) create a charming outdoor environment. Side access exists on both sides of the property, with a rear gate leading to open fields and parkland.
The front driveway is block-paved, providing parking for up to four cars, and is complemented by mature shrubs and a striking holm oak tree, all designed in an attractive coastal style.
COUNCIL TAX BAND
MAINS GAS, ELECTRICITY, WATER AND DRAINAGE
VIEWING STRICTLY BY APPOINTMENT WITH THE AGENTS MARSHALL AND CLARKE
PLEASE NOTE THAT THE VARIOUS APPLIANCES AND SERVICES HAVE NOT BEEN TESTED BY MARSHALL AND CLARKE
K1426
- Price: £775,000
- Bedrooms: 4
- Bathrooms: 2
- Status offer line: Available

