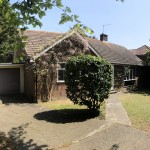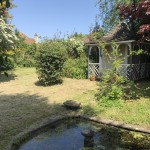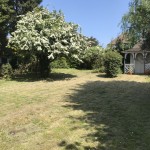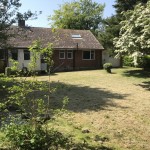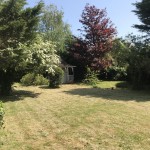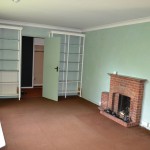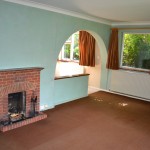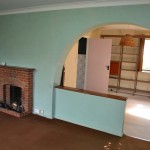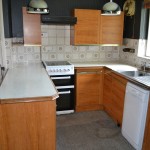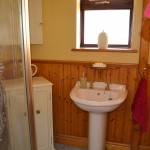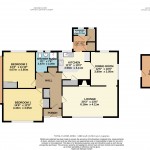HALL LOUNGE DINING ROOM KITCHEN
UTLITY/REAR LOBBY CLOAKROOM 2 DOUBLE BEDROOMS
SHOWER ROOM LARGE ATTIC WITH CONVERSION POTENTIAL
DRIVEWAY/PARKING FOR 2 CARS
ATTACHED SINGLE GARAGE GOOD SIZED MATURE GARDEN
DESCRIPTION
An individually designed and built detached bungalow situated at the golf course side of the popular seaside village of Kingsdown.
Believed to have been built in the 1960s, The Mynd would benefit from updating and improvements. There is potential to convert the large attic space into further accommodation and ample room to extend – any of which we would consider to be well worthwhile – given this sought after location and attractive garden setting.
KINGSDOWN is a former fishing village of charm and character and offers a range of leisure activities. In the village there is a small selection of shops and amenities including a Newsagent/Post Office, Butcher, three Public Houses, the Church of St John’s and a Primary School (rated outstanding by Ofsted). Recreational activities include water sports and fishing along with Walmer & Kingsdown Golf Course. A further three champion golf courses are a short drive away including Royal St Georges in Sandwich (venue for the British Open). The historic coastal town of DEAL has a good variety of shopping and leisure facilities including a Summer Festival of Music and the Arts yet still retains much of its character as a former maritime town. DOVER, with its docks and cross-Channel services, is seven miles away, offering fast access to the Continent and fast Rail Link access to London St Pancras travelling from the nearest station at Walmer (1hr 15mins).
The accommodation comprises of:
Glazed front door with matching side panels to:
ENTRANCE PORCH
Glazed door to:
HALL
Coats cupboard, linen cupboard, recessed shelving, double radiator, access hatch with ladder to Attic.
LOUNGE
Double aspect, built in fireplace (functional), 2 double radiators, archway to:
DINING ROOM
Double aspect, double radiator, door to:
KITCHEN
Fitted with oak effect floor and wall cupboards, marble effect work surfaces, stainless steel sink, ‘Beko’ cooker with extractor canopy/light over, space for dishwasher, fridge and freezer. Double radiator, cupboard housing ‘Worcester’ wall mounted gas fired boiler for central heating and domestic hot water. Doors to hall and
UTILITY/REAR LOBBY
Plumbing for washing machine, electric radiator, doors to garden and doors to larder cupboard, storage cupboard and
CLOAKROOM
WC, hand basin.
BEDROOM 1
Built in double wardrobe, double radiator.
BEDROOM 2
Built in wardrobe, double radiator.
SHOWER ROOM
Corner shower cubicle, WC, hand basin, radiator.
ATTIC
Velux window, potential to convert whole of attic space into further accommodation (subject to usual consents).
OUTSIDE
Driveway/parking for two cars leading to:
ATTACHED SINGLE GARAGE
Sliding doors, light and power, workbench, rear personal door.
GARDEN
The property is set in a good size mature garden, mainly lawn with an interesting variety of established plants and shrubs, conifer, beech, acer and holly trees. Two tool sheds, fish pond and Pagoda style summerhouse.
COUNCIL TAX BAND ‘E ’
MAINS GAS, ELECTRICITY, WATER AND DRAINAGE
VIEWING STRICTLY BY APPOINTMENT WITH THE AGENTS MARSHALL AND CLARKE
PLEASE NOTE THAT THE VARIOUS APPLIANCES AND SERVICES HAVE NOT BEEN TESTED BY MARSHALL AND CLARKE
VIEWING BY APPOINTMENT THROUGH THE AGENTS MARSHALL & CLARKE
K1368
- Price: £600,000
- Bedrooms: 2
- Bathrooms: Yes
- Status offer line: SSTC


